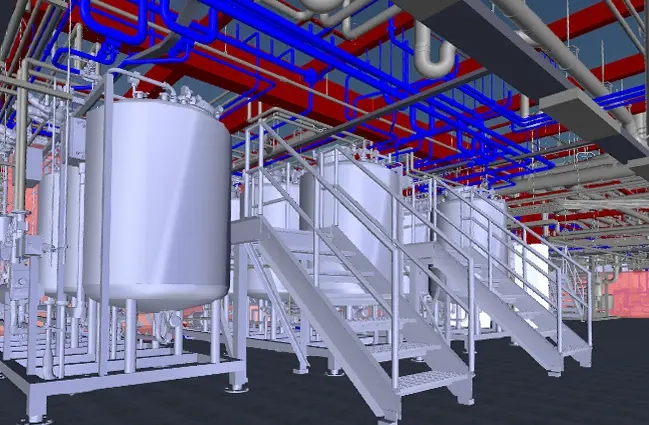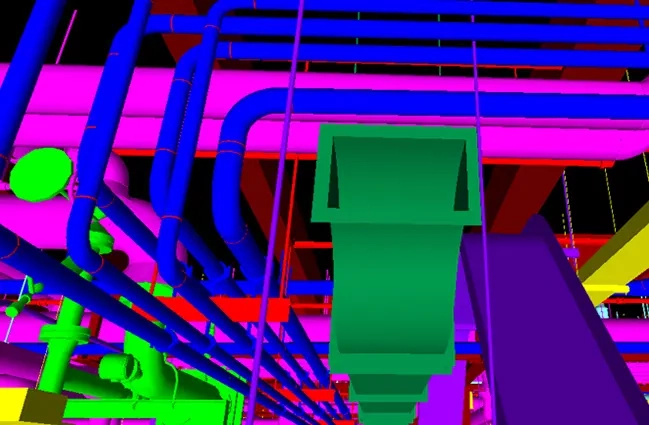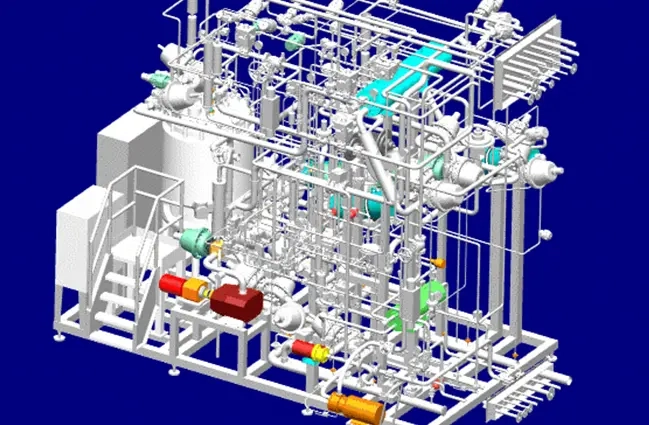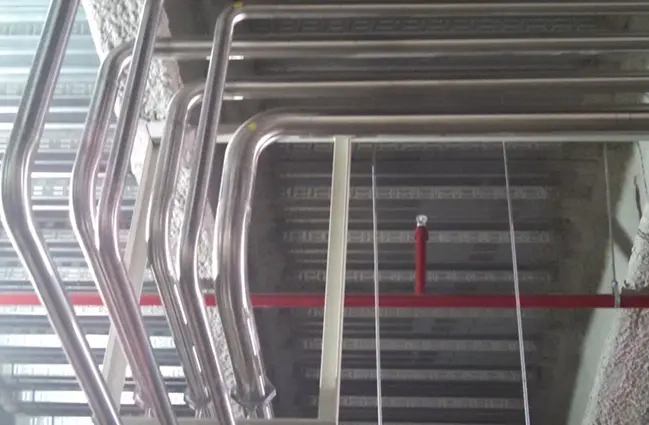With our BIM/VDC, you will never waste an inch of your building.
At the beginning an evaluation is made by our designers. For this we come to your site with our laser scanner and measure it with millimeter precision. Buildings and systems are precisely recorded digitally. This is done by means of intelligent 3D models ("Building Information Modeling" – BIM) and "Visual Design Construction" (VDC) tools used by KINETICS before the actual start of the project. Several scans are then combined with reference points into a photorealistic image. In this way, it is possible to check before production whether the planning is compatible with the existing building and whether collisions can be avoided.
Design and inventory are superimposed in visualization software. Assemblies can be prefabricated with the highest precision. The completed skids are digitized again before delivery and overlaid with the planning model for verification. In this way we can see exactly whether there are any deviations that could lead to delays or rework during installation and avoid these by making any corrections.
The result: No collisions and no time-consuming manual isometrics, the highest quality and accuracy – and a lot of time saved.
Benefits at a glance:
- Transfers design details from paper drawings to digital form
- Resolve potential design conflicts prior to project-start
- Simulatation of a building life-cycle and construction process
- Identify & resolve installation or sequencing conflicts
- Reduces costs due to re-work
- Enables maximization of pre-fabrication
- BIM can be applied to virtually all project types
- Flexible design platform – share designs across all disciplines

BIM - highest quality and accuracy
Even before production, we check for you whether the planning is compatible with the existing building and collisions are avoided.


